At Tomo Spaces, we build homes designed for the future. Our work is founded on a simple, powerful idea: TOMO = “Together More", a philosophy that drives our commitment to creating communities and fostering connection. Today we specialize in designing and constructing high-quality, innovative homes that adapt to the evolving needs of modern families. From market revitalization projects to thoughtfully designed homes, we deliver intelligent, community-focused living solutions.
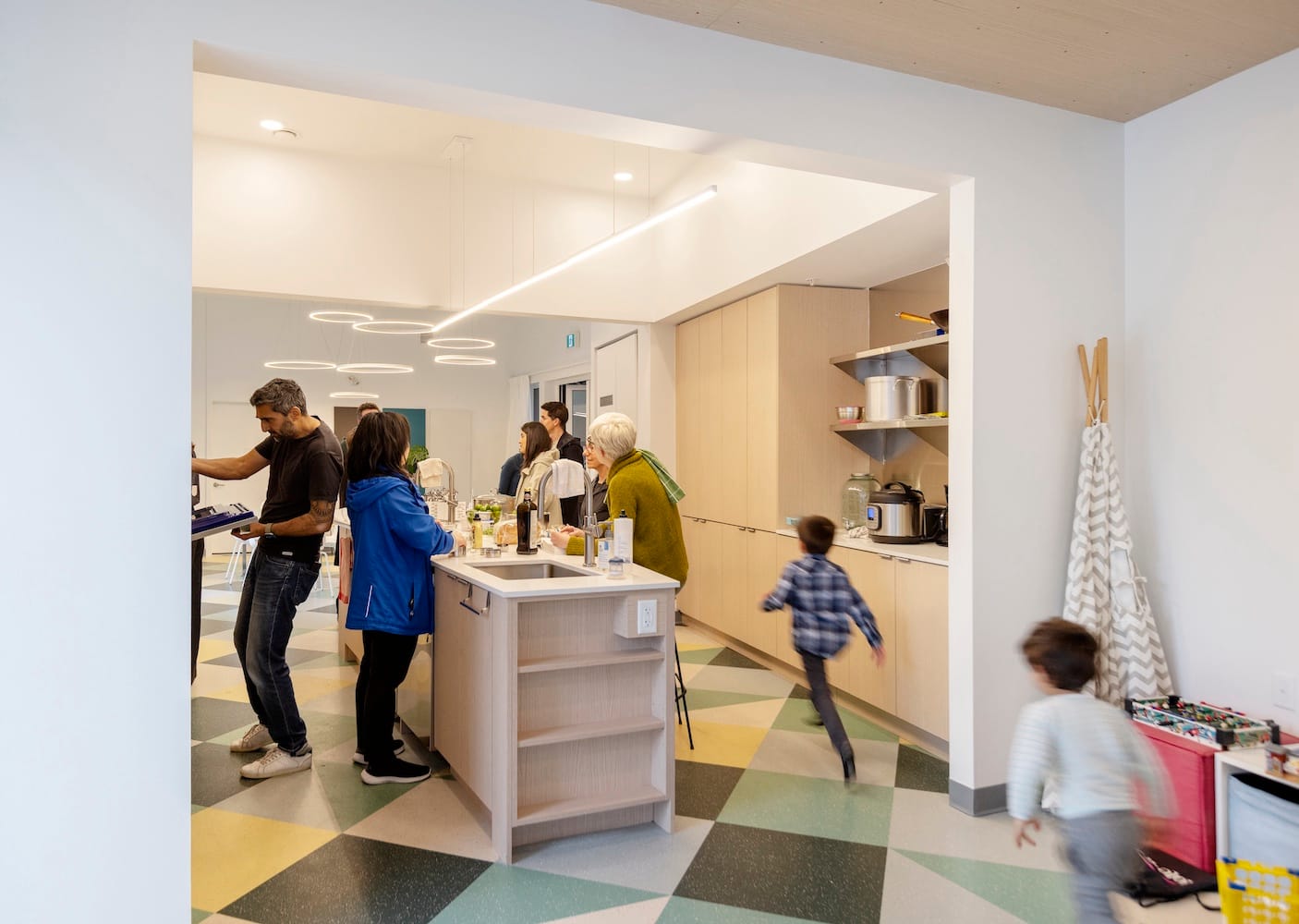
The Tomo Spaces Difference: Addressing Community Needs
Tomo is committed to understanding and addressing the diverse needs of modern communities. Lately we have been focusing on thoughtful housing solutions that cater to specific demographics, fostering connection and enhancing quality of life. Our integrated research-and-develop approach helps us tackle complex urban challenges, and we champion the “happier missing middle”—creating thoughtfully designed, medium-density housing that enriches urban landscapes.
Our Guiding Principles
Enduring Design: We design for longevity and daily life. Our homes balance function and beauty, incorporating flexible layouts and private outdoor spaces that adapt to the evolving needs of a family.
Principled Construction: We select materials and methods with a long-term perspective. Our commitment is to quality that endures, ensuring that our homes are not just built, but built to last.
Integrated Communities: We believe thoughtful architecture can foster connection. Our projects are designed with shared amenities and walkable layouts to create a strong sense of place and encourage interaction between residents.
Past Projects
We are proud of the homes we've built and the communities we've helped to create over the years. Here's a little peek at some of our past projects:
Schoolhouse, Strathcona
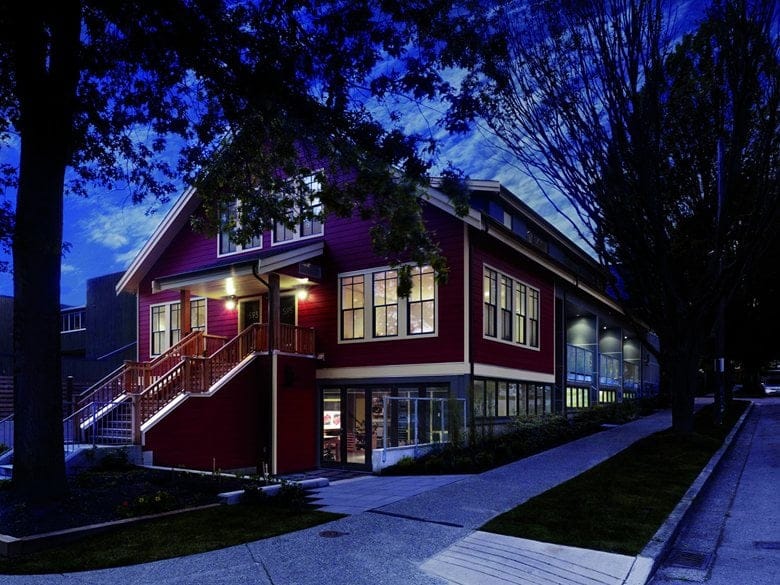
At the Schoolhouse, we adapted a 1940s school building into five modern homes, demonstrating our commitment to heritage preservation and sustainable design. This project, which achieved BuiltGreen™ Platinum certification, introduced two key spatial concepts: **AccordionSpace**, which uses sliding walls and movable cabinets to allow rooms to expand and contract, and **LooseFitSpace**, which leaves certain areas undefined for residents to adapt over time. These features were designed to meet the evolving needs of modern families, whether that means accommodating a relative for an extended stay, making room for a new baby, or creating a dedicated home office.
OUV Cohousing, Vancouver
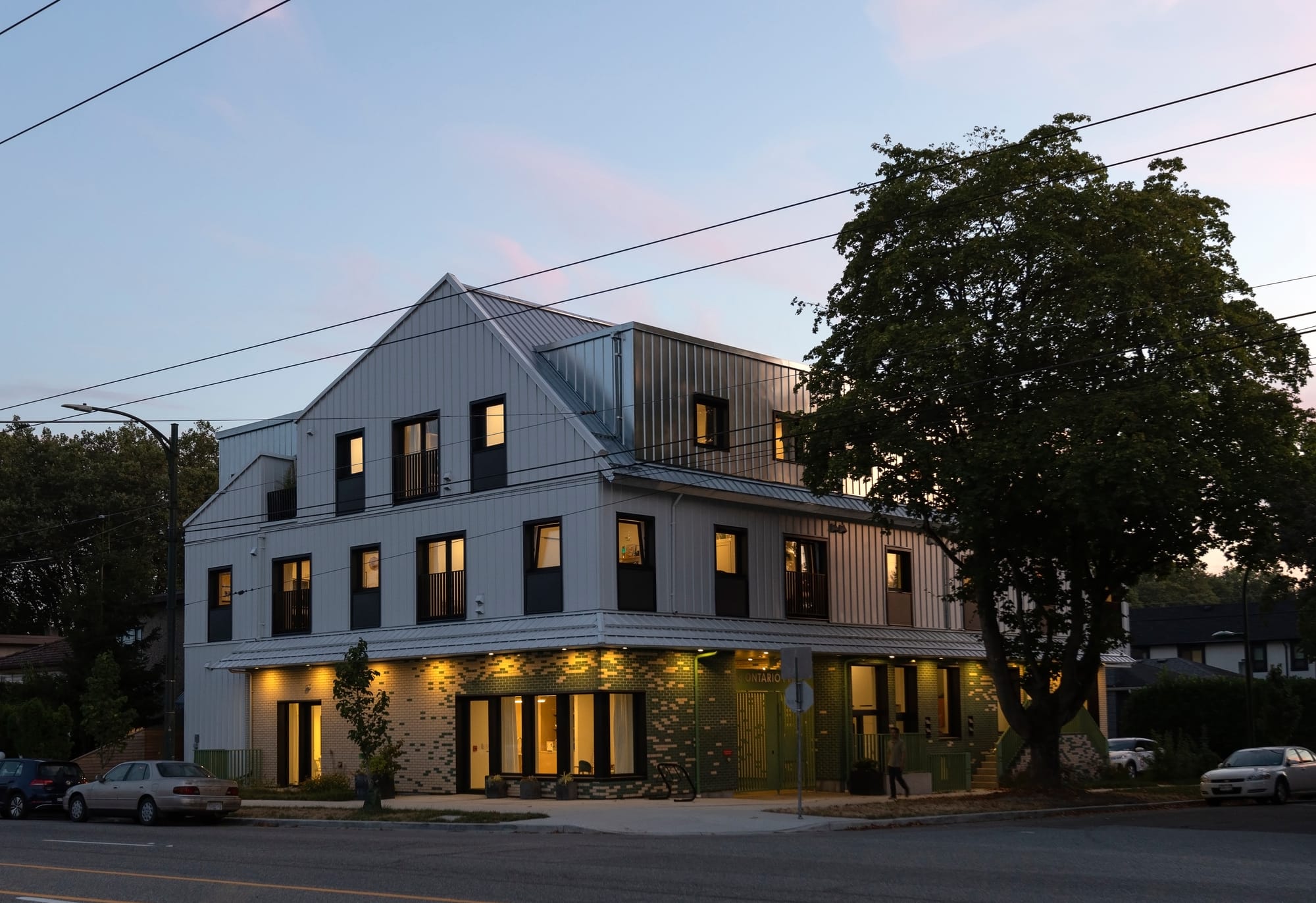
OUV Cohousing is a 12-unit community that demonstrates a more accessible, developer-assisted cohousing model, which we call “cohousing lite.” In this approach, we partner with residents to handle the complexities of development, making it easier and more financially viable for them to create their own community. A post-occupancy study by Happy Cities confirmed the success of this model, attributing a significant increase in social connection to specific design choices. These include wide, outdoor walkways with “social nooks” for spontaneous conversations, a central courtyard, and a common house with a shared kitchen that serves as the heart of the community. By intentionally limiting the community to 12 households, we fostered a human-scale environment that builds trust and connection.
River Market, New Westminster
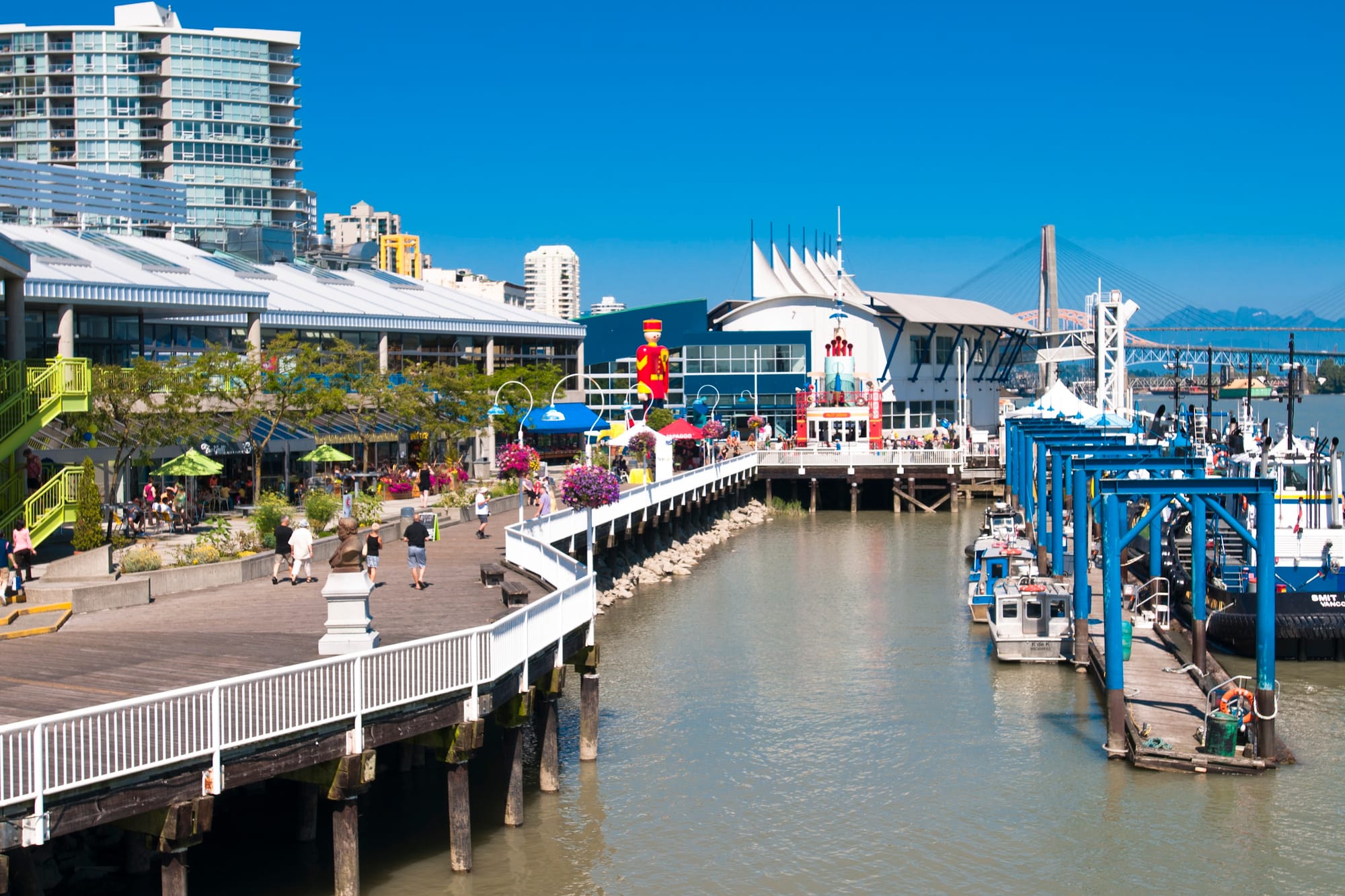
We led the revitalization of River Market, transforming it from a commercial space into a thriving community hub. Our approach was guided by a philosophy we call the “Activity Economy,” where the value of a place comes from people doing things together. We implemented a “Food 360” vision, creating a culinary playground where the community could engage with food in new ways. A key strategy was creating synergy between the two floors: we programmed the second floor, “The Curious Floor,” with schools and offices like the Vancouver Circus School, which complemented the food and retail on the first floor, “The Hungry Floor.” This created a dynamic ecosystem where parents could shop while their children attended classes, demonstrating our ability to activate public spaces through thoughtful, strategic programming.*
Current Projects
W11 Kits Quartet
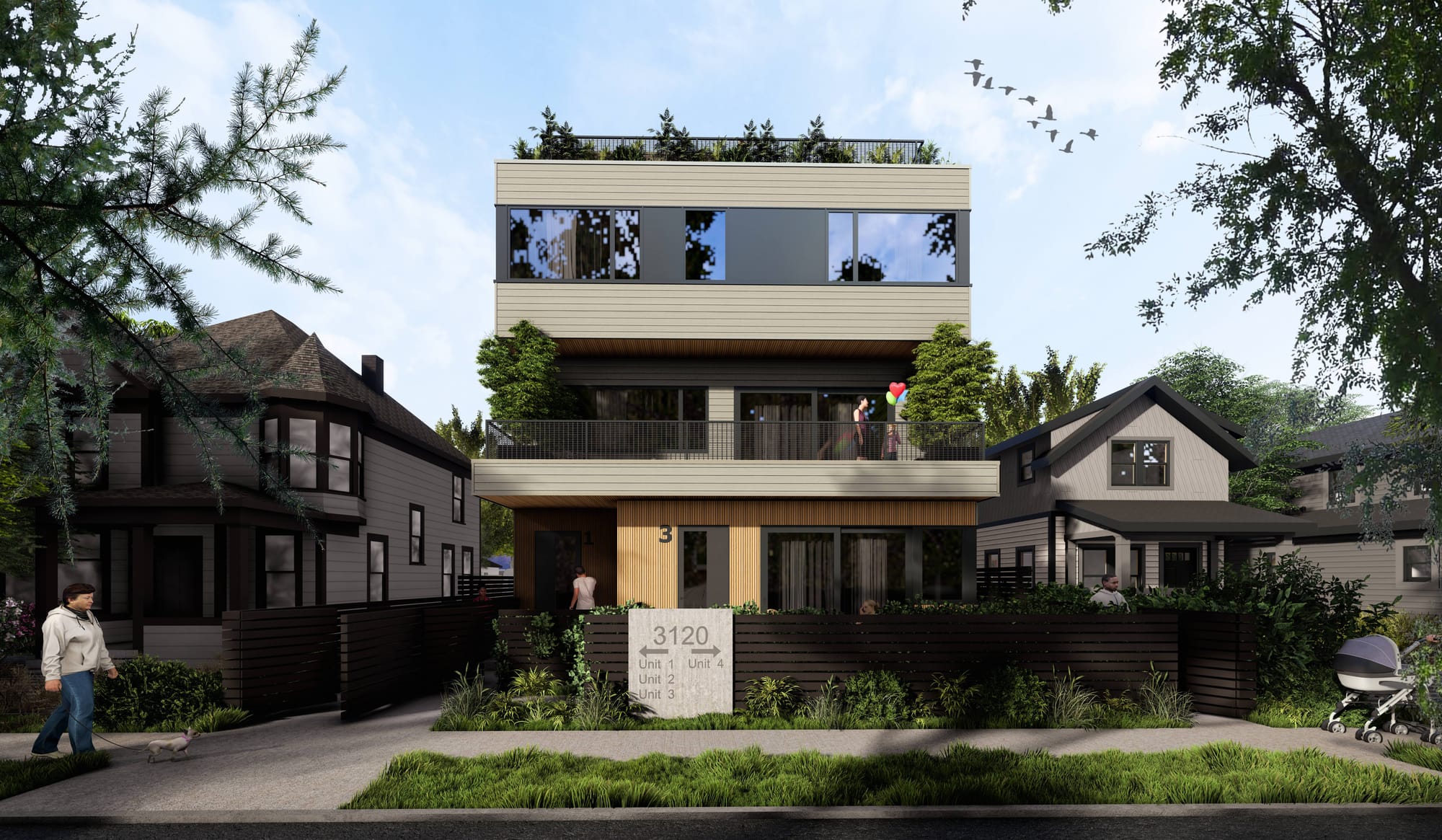
Located in the heart of Kitsilano, this upcoming project is designed with modern multigenerational families in mind. The upper units are tailored for young families and include private rooftop decks. The garden suites on the ground floor are designed for aging in place, offering barrier-free access perfect for downsizers seeking a comfortable and accessible living space.
Projects Coming Soon...
Bowen Wild
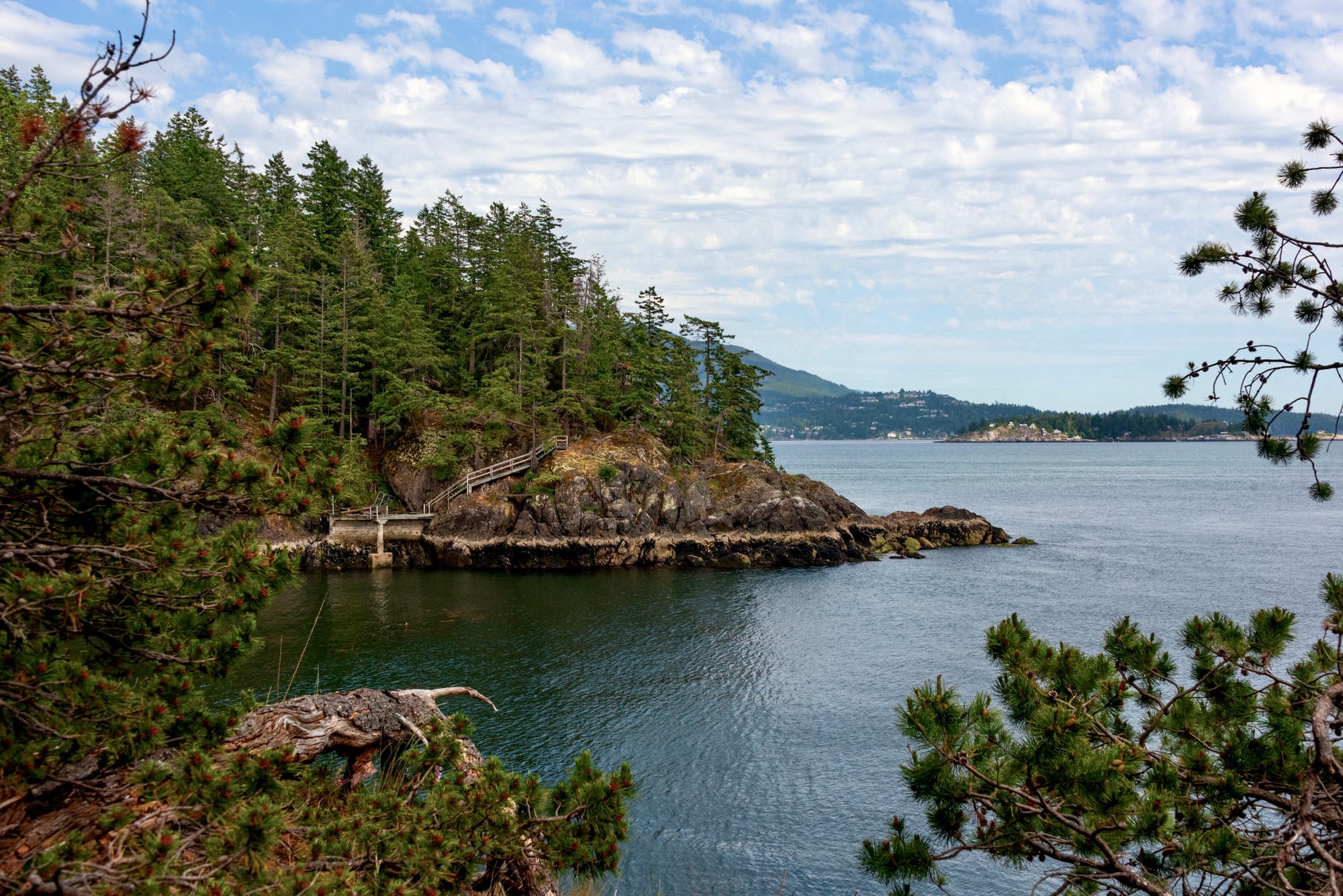
We are building beautiful waterfront homes on some of the last untouched land on Bowen Island. Stay tuned to see what we've been working on.
Build With Us
Whether you are a landowner seeking to unlock the potential of your property, a young family in search of a home that can grow with you, or a downsizer looking for a residence that supports aging in place, we can help.
Contact us to learn more about our process and how we can help you realize your vision.
