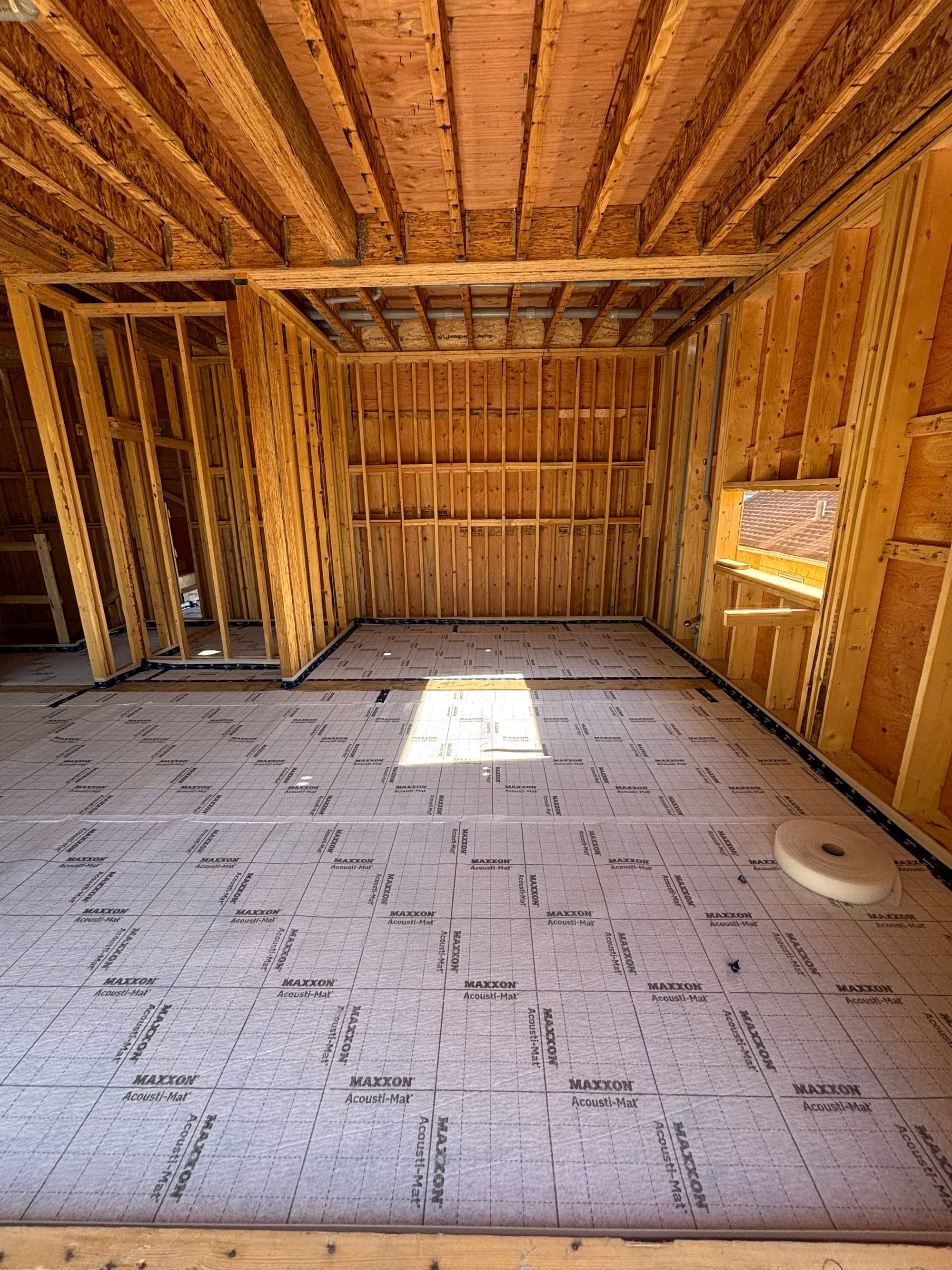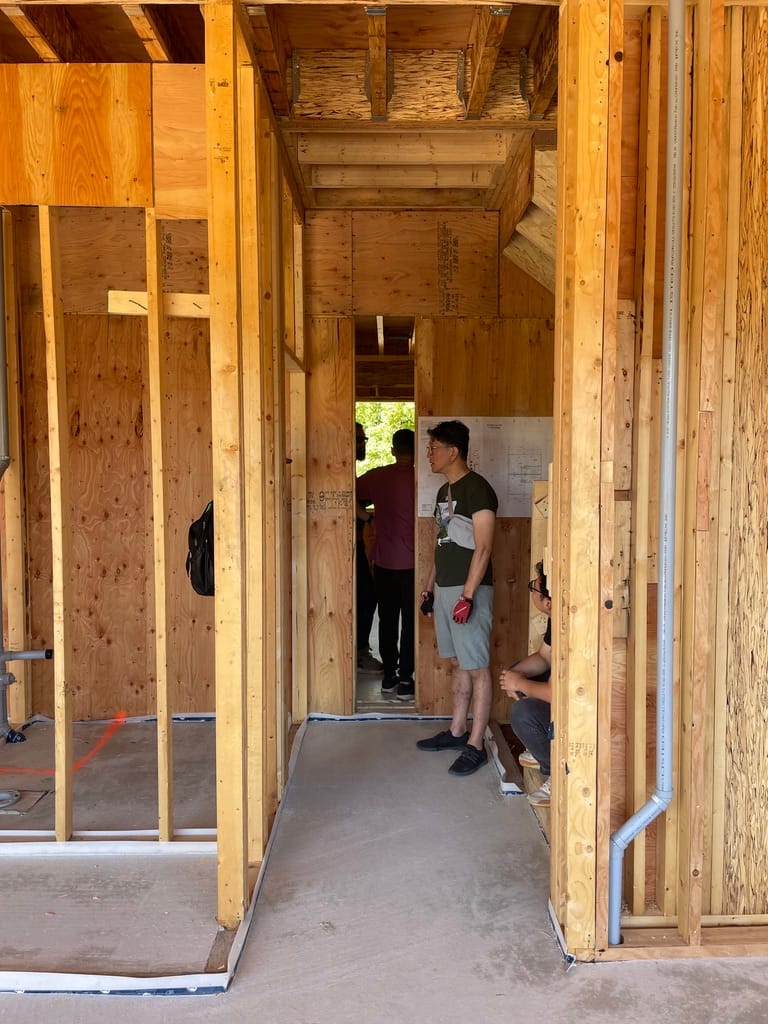As Metro Vancouver embraces denser housing, a fundamental question arises for designers: how to balance privacy and community when multiple families share a single lot. Our team is meticulous about our design choices that go beyond simply maximizing square footage. It’s a philosophy of balancing every detail that impacts homeowners. Our W11 Kits Quartet project is a case study in this approach.
The Science of Silence: A Deeper Dive into Peace and Quiet
In multi-family homes, one of the most common complaints is noise from neighbours. To address this, we go beyond the basic building code and invest in sound-dampening technology where it matters most: the floors.
Our primary solution is Acoustimat, a high-performance acoustic membrane we install deep within the floor structure. This isn't a standard underlay; it's a specialized material engineered to absorb vibrations and stop sound from travelling through the building.
What does this mean in practice? Sound is measured in two ways for homes:
- Airborne Sound (STC): This is the sound of voices or music travelling through the air.
- Impact Sound (IIC): This is the sound of footsteps, dropped items, or furniture moving. This is often the most disruptive noise in multi-level homes.
While the Acoustimat provides a small improvement to airborne sound, its real power is in combating impact noise. By installing this membrane, we achieve an increase of 6 to 8 points to the IIC rating. For a non-engineer, that translates to a significant reduction in the thumps, bumps, and clicks you might otherwise hear from the floor above. It’s the difference between being aware of your neighbours' movements and enjoying a peaceful sanctuary.
This investment in a superior acoustic solution is a core component of our design philosophy. It's an unseen but deeply felt feature that contributes to a higher standard of living.

A Home That Evolves With You: The Tomo Door
A home should be a partner for life, ready to adapt as a family’s needs change. What happens when you wish to combine households with relatives next door? Traditionally, this would mean a complex and costly renovation. We had a better idea.
We developed the Tomo Door to help multi-generational families or even close friends live together on a single lot, making it easier to share spaces and strengthen bonds. It is a fully engineered, structural opening, roughed-in and hidden invisibly within the wall between two adjacent units. We provide homeowners with the plans that mark its precise location, but for years, it can remain a secret.
Then, life happens. When the time is right, the Tomo Door can be revealed. Because all the structural work is already done, converting the opening into a functional interior doorway is a simple and clean renovation. Two separate homes become one cohesive living space, allowing for a unique blend of connection and privacy. This is only possible because we planned for it from day one. It’s a level of foresight that is rarely found in multiplex design, and it reflects our commitment to building homes that last for generations.

More than just the bottom line...
We are a team committed to innovation and transparency in how we design for both privacy and community. Our intentionality is our framework for delivering a higher standard of living for families in Metro Vancouver.
To stay up to date on our W11 Kits Quartet, sign up for our newsletter, or follow us on instagram.
