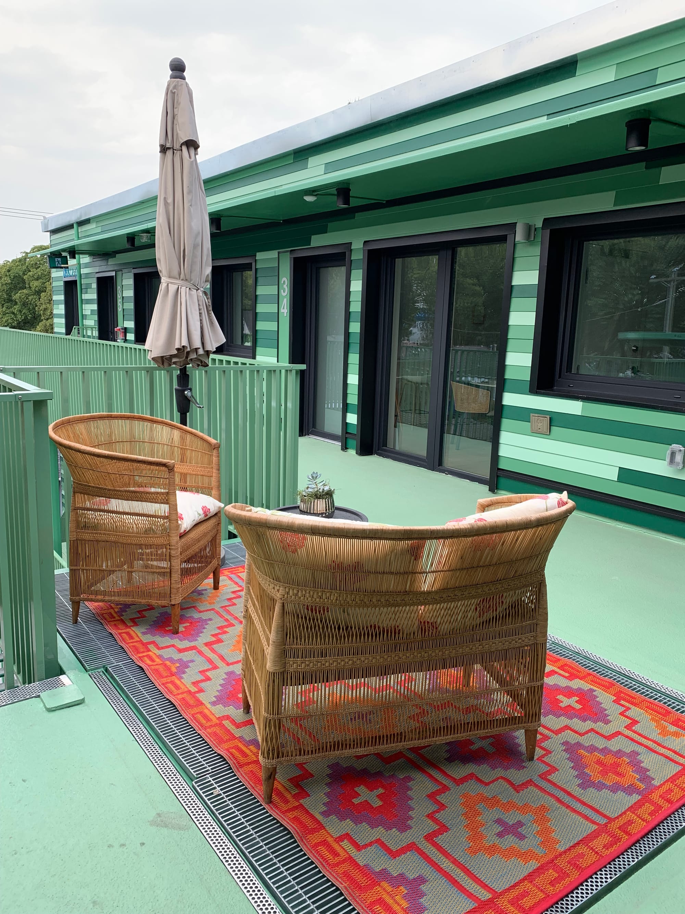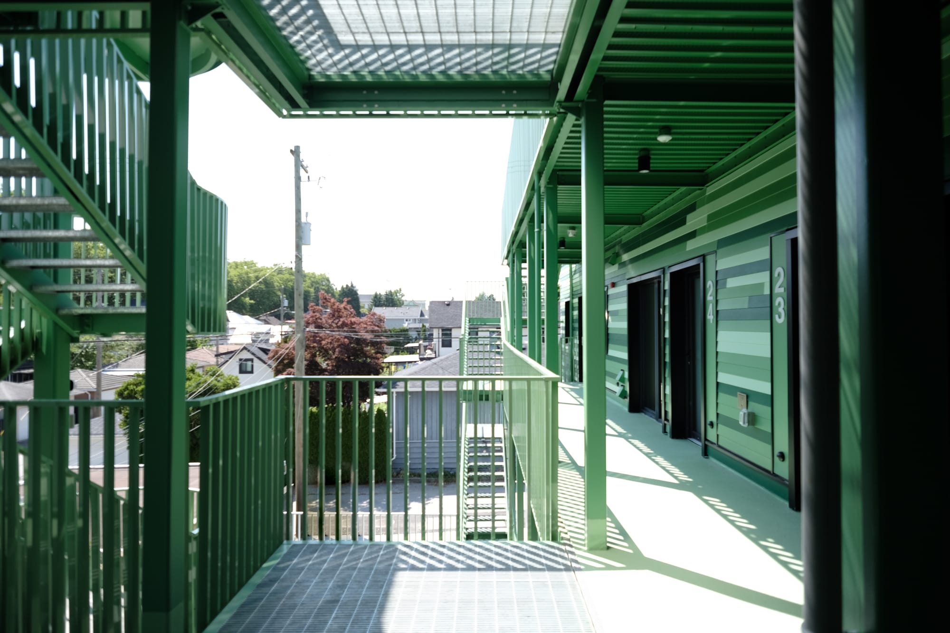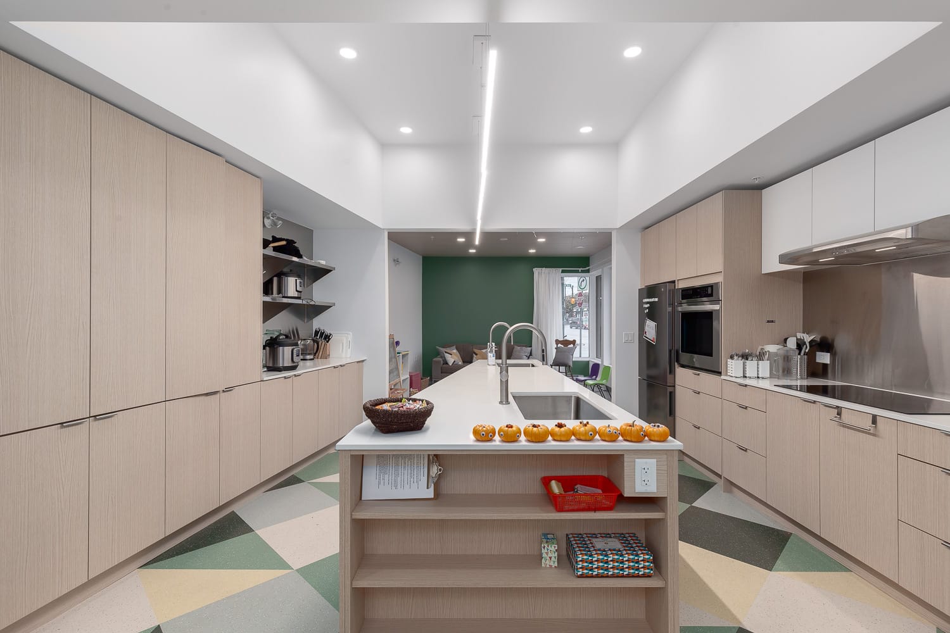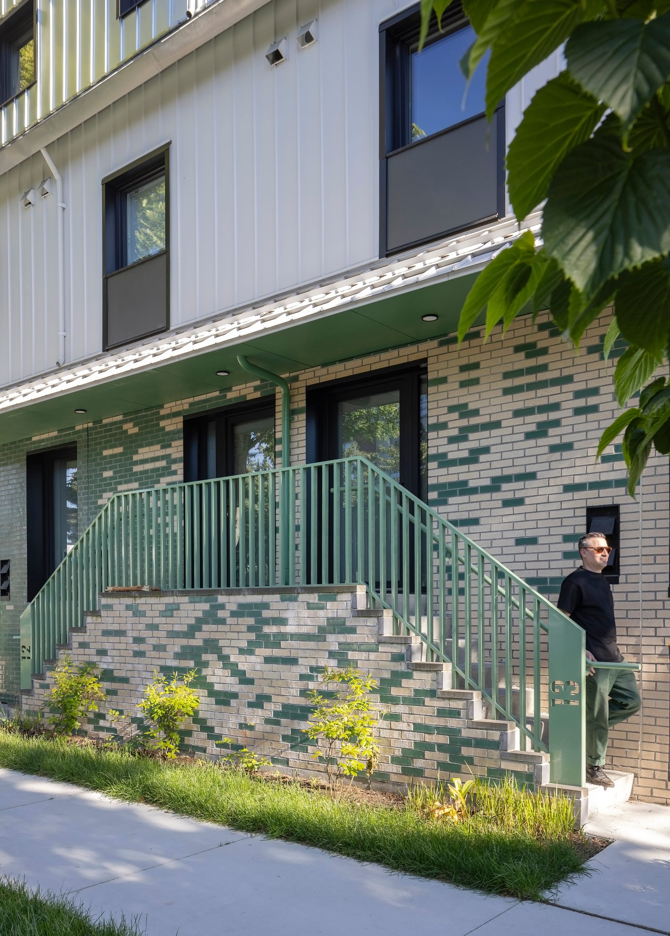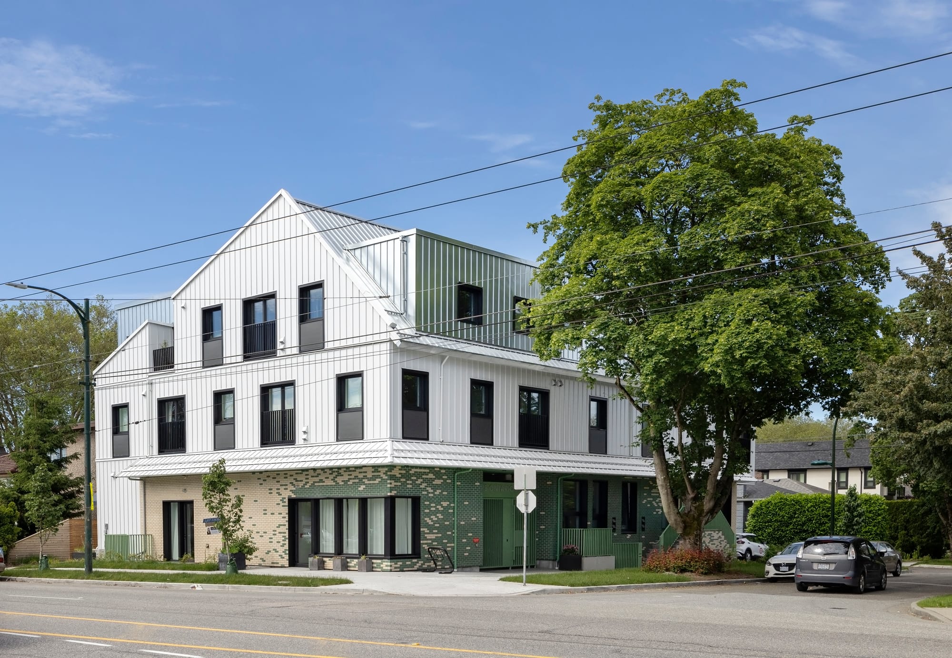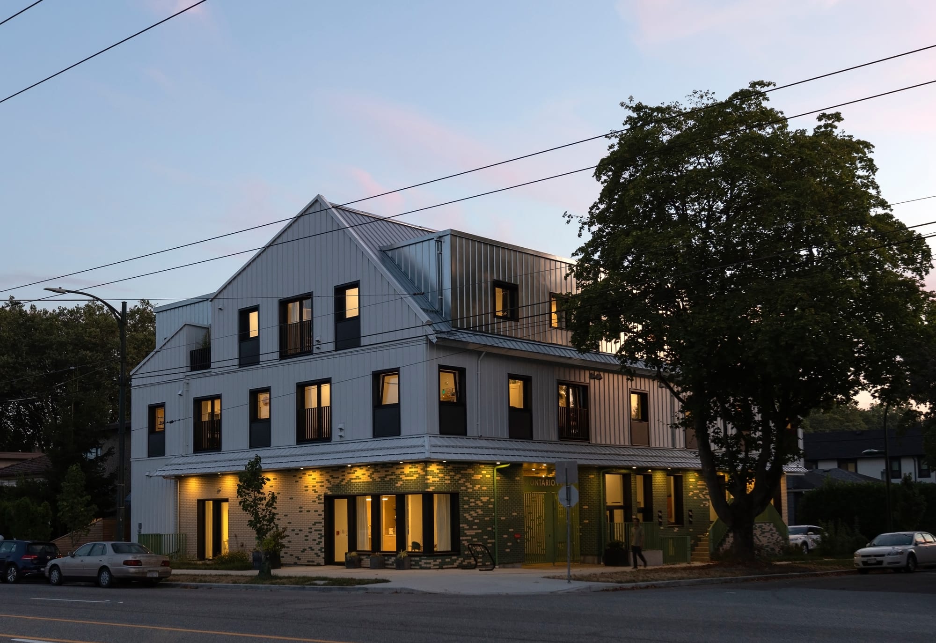
Tomo and Our Urban Village Cohousing pioneered a streamlined approach to make it easier for community groups to develop missing middle housing. We designed this 12-family building for families and intergenerational living. It’s also a Passive House, built with triple-pane windows, so your home is quiet and energy bills are low. In addition to your own kitchen, you can cook up a feast with family and friends in the 1,000-sf shared kitchen.
PROJECT SNAPSHOT

Developer
Tomo Spaces
Architect
Marianne Amodio and Harley Grusko Architects
Collaborators
Our Urban Village
Haebler Construction
Happy City
Prospect & Refuge
LEARNING

We have written and reflected on some detailed aspects about the project as well as our lessons learned >>
